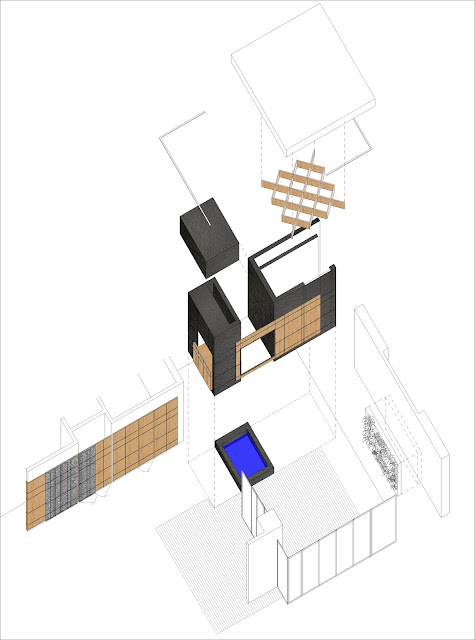Programme: Residence
Location: Mumbai
Carpet area: 3500 sqft
Month of commencement- Year of completion: May 2015-August 2016
BRIEF:
In Apartment 901 the client brief was simple, to convert a 5 bedroom apartment into a lavish 3 bedroom apartment, in addition to the conversion of an open terrace into an intimate den.
Clean minimal lines were requested with a muted palette.
DESIGN FEATURES:
.Our layout inserts an object – a ‘black box’, at the very entrance. An object that in addition to holding program, such as the bar, the puja room and the server, more importantly frames the entrance to the home.
.A hand blown glass sculpture hovering above a gurgling water body held within the black box, greets the visitor to the home, directing him into the formal living area.
.While accommodating to the clients request of an enclosed den, we attempted to retain the atmosphere of being in the outdoors through elements such as wooden decking, plants in the form of a green wall and windows that open up completely, blurring the insides with the outdoors.
.Taking advantage of the existing minimal floor heights of 9 feet, through the creative usage of playing with multiple ceiling heights, we accommodated for a concealed ac system, ensuring a luxury apartment look.









