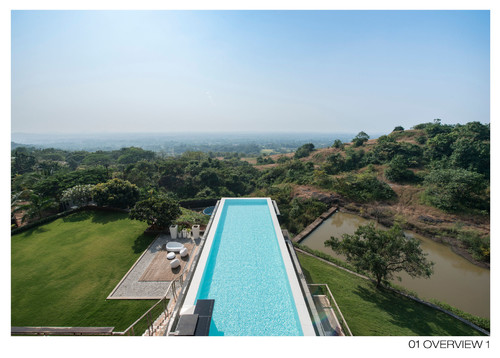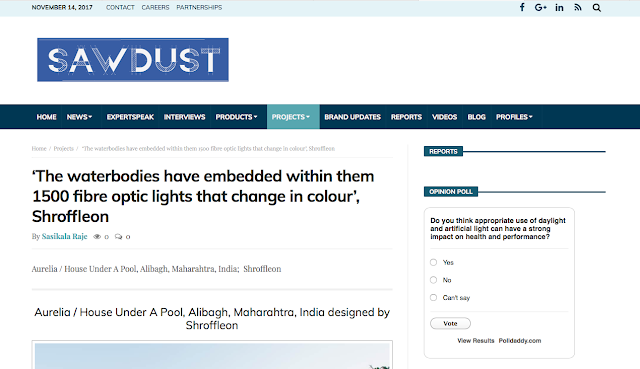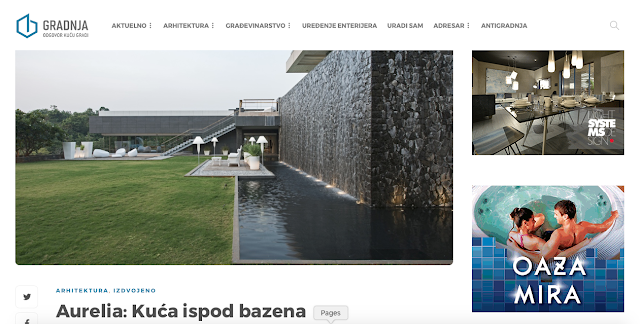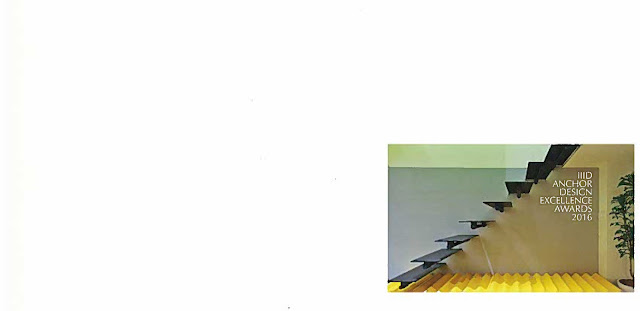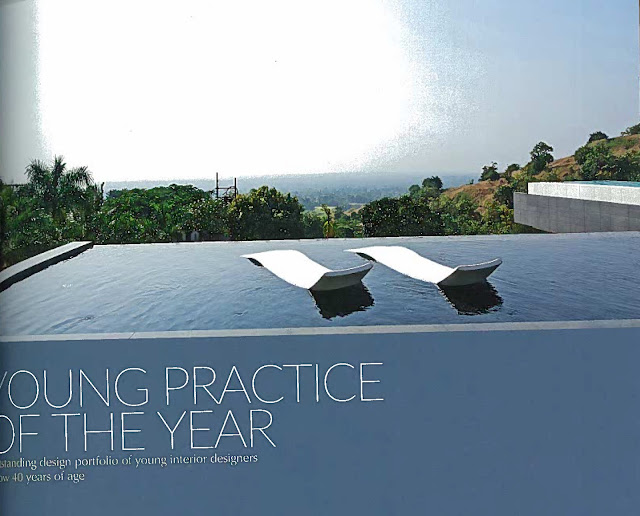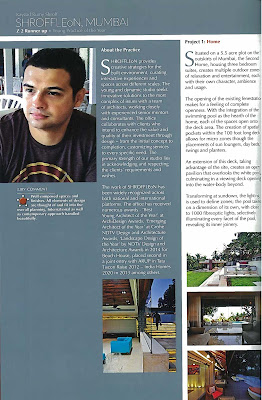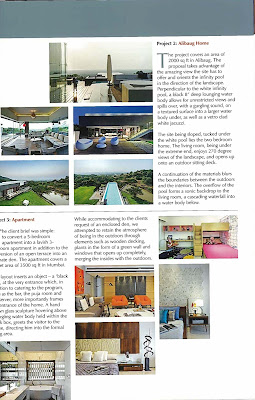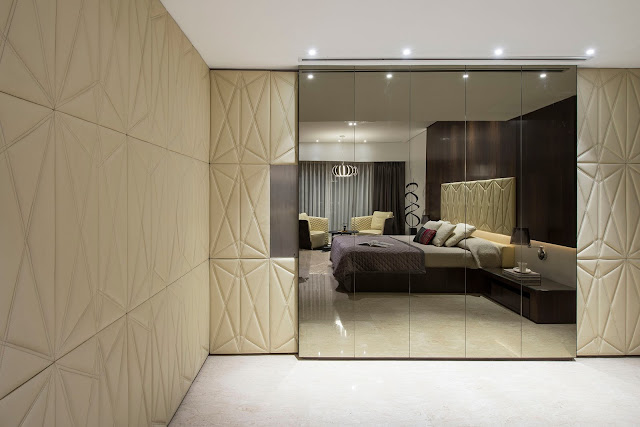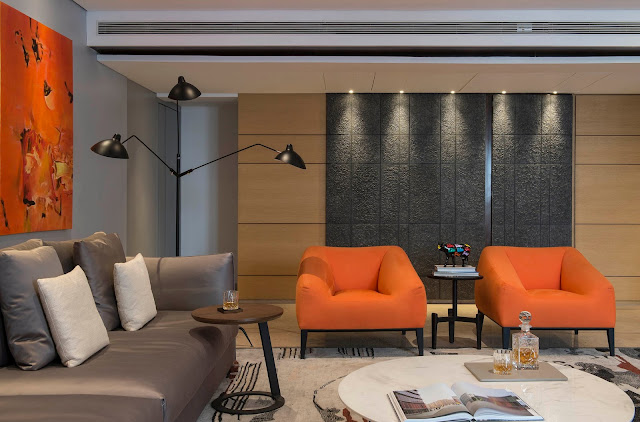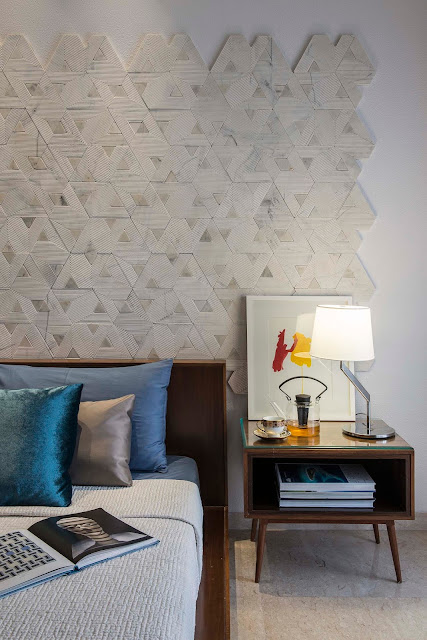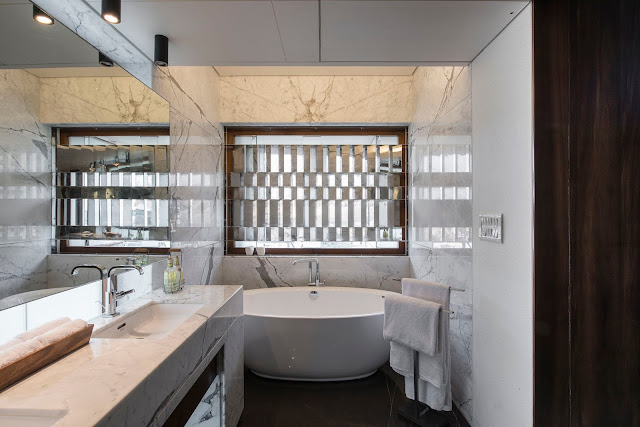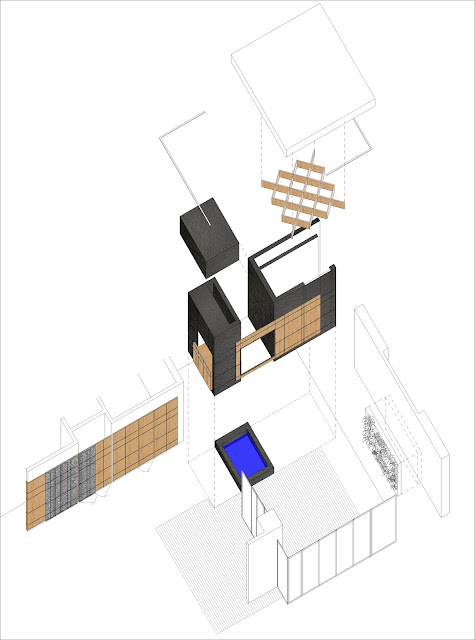20171206
20171126
AURELIA, HOUSE UNDER A POOL IN HOUZZ.IN
#AURELIA #HOUSEUNDERAPOOL #SHROFFLEON #MUMBAIARCHITECTS #ALIBAG #BESTOFHOUZZ
20171124
DO CHECK OUT OUR INTERIOR DESIGN PROJECT APARTMENT 901 IN HOUZZ.IN
#bestofhouzz #residentialinteriors #shroffleon #mumbaiarchitects #interiordesign
20171113
20171110
AURELIA (HOUSE UNDER A POOL) PUBLISHED BY THE SPANISH ONLINE ARCHITECTURE MAGAZINE VEREDES!
20171108
SHROFFLEoN INVITED TO PARTICIPATE IN THE ELEPHANT PARADE 2017 IN INDIA!
As you might have heard already The Elephant Parade is coming to India!
We finally got our elephant from London a couple of weeks ago and work has started. We will keep you updated, in the meantime you can find out more in our Instagram account @shroffleon !
The Elephant Parade is a social enterprise and runs the world's largest art exhibition of decorated elephant statues. Created by artists and celebrities, each Elephant Parade statue is a unique art piece. The life-size, baby elephant statues are exhibited in international cities and raise awareness for the need of elephant conservation.
We have been invited to participate, and as you can imagine we are humbled and thrilled!! We have taken up this project in collaboration with Rooshad Shroff and we want to make sure that the final outcome reflects both offices sensibilities and methodologies...quite a challenge! So after multiple iterations (and a couple of failed options) we settled for a weathering steel baby elephant.
Like in most of our projects we tried to learn from the vectors in the context (in this case an baby elephant statue) and to work with material joints enhancing them and making a design feature out of them.
On top of the weathering steel, Rooshad is going to decorate it with colourful embroidery.
We finally got our elephant from London a couple of weeks ago and work has started. We will keep you updated, in the meantime you can find out more in our Instagram account @shroffleon !
20171107
20171105
SHROFFLEoN YOUNG PRACTISE OF THE YEAR RUNNER UP AT IIID ANCHOR DESIGN EXCELLENCE AWARDS 2016.
Last week we received at the office our copy of the book that every year IIID publishes featuring all the winners of the IIID Anchor Design Excellence Awards.
2017 has been a good year so far for us at SHROFFLEoN (Grohe and NDTV Design and Architecture Award Emerging Practise of the Year 2017, ARCHI DESIGN Awards Best Young Architect of the Year 2017), and one more time we were lucky enough to get our work handpicked and recognised by the selected array of architects, interior designers, academicians, artists and architectural journalists that conformed the prestigious jury of the 19th cycle of this prestigious award.
2 of our houses in Alibag are featured in the book- Long Pool House and House Under a Pool- along with one of our latest interior project- Apartment 901.
Do go through the book if you get a chance!
20171102
APARTMENT 901: RESIDENTIAL INTERIOR DESIGN PROJECT IN MUMBAI. (2)
MATERIALS: Experimental usage of materials and textures is evident throughout the house, and an aspect in which the credit goes duly to the client. Within each room, there is a material, texture or colour that was the result of an in-depth research and development between us, the client and the fabricator.
In the den, we have an indoor green wall, in addition to a water body. For the living room, we collaborated with an artist from Mumbai to create lead panels – panels which at a textural level, gave the impression of a casted or a crumpled metal – and utilized these panels to create a concealed bar.
For a bedroom, we worked with artisans from Rajasthan to fabricate fluted marble tiles, which then formed the backdrop to the bed.
The bath as well was an area for innovation. A mirrored semi-transparent screen, in collaboration with a local artist, allows for privacy while at the same time filters natural light into the entire room.
20171031
APARTMENT 901: RESIDENTIAL INTERIOR DESIGN PROJECT IN MUMBAI. (1)
Programme: Residence
Location: Mumbai
Carpet area: 3500 sqft
Month of commencement- Year of completion: May 2015-August 2016BRIEF:
In Apartment 901 the client brief was simple, to convert a 5 bedroom apartment into a lavish 3 bedroom apartment, in addition to the conversion of an open terrace into an intimate den.
Clean minimal lines were requested with a muted palette.
DESIGN FEATURES:
.Our layout inserts an object – a ‘black box’, at the very entrance. An object that in addition to holding program, such as the bar, the puja room and the server, more importantly frames the entrance to the home.
.A hand blown glass sculpture hovering above a gurgling water body held within the black box, greets the visitor to the home, directing him into the formal living area.
.While accommodating to the clients request of an enclosed den, we attempted to retain the atmosphere of being in the outdoors through elements such as wooden decking, plants in the form of a green wall and windows that open up completely, blurring the insides with the outdoors.
.Taking advantage of the existing minimal floor heights of 9 feet, through the creative usage of playing with multiple ceiling heights, we accommodated for a concealed ac system, ensuring a luxury apartment look.
20171030
CONCRETE SKYLINE!
For the last year with have being collaborating with www.intro.co.in, an online product design platform that focuses in bringing high-quality, unique and contemporary designs, that are affordable to everyone. For them, high-end design doesn't mean inaccessible, therefore they partner with new, established and upcoming Asian designers, providing a platform for open innovation and showcasing their products to the world.
You can check it out in their website (click in any of the photos) and remember they currently there is an introductory offer for the first 50 buyers!
Our first collaboration with them (of many more to come) is finally out and it is called Concrete Skyline, a monolithic concrete and wood range of desk accessories where we try to showcase our guiding philosophy: honesty in materiality, simplicity in form and transparency in function.
You can check it out in their website (click in any of the photos) and remember they currently there is an introductory offer for the first 50 buyers!
20171029
THE ORANGE EXTENSION AT THE WADe ASIA AWARDS & CONFERENCE 2017.
This weekend we were invited to speak at the WADe Asia Awards and Conference 2017 in Delhi. WADe ASIA is an interesting initiative that focuses in bringing visibility and recognition over the achievements of women architects and designers in Asia. The event brought together a lot of talented women of the industry and showcased their work and their careers. Speakers came from all over Asia and some interesting discussions took place regarding the challenges of practising in Asia.
We had the opportunity of sharing with the audience our project The Orange Extension and the challenges that we experience while working with weathering steel (corten). The talk will be up on their website soon! (click in photo below for the link)
We also got to meet some old friends and make some new ones!!
20171026
ARQUITETURA COSTEIRA: AURELIA EN BRAZIL.
Aurelia is getting a lot of love all over the Globe lately. During the last couple of months it has been published across quite a few different platforms, continents and even languages. This morning we discovered that it has been published in Revista DECOR, a Brazilian architecture, design, decor and lifestyle online portal with more than 80.000 followers in Instagram! We are very humbled and gratefull that Aurelia is getting so much recognition.
Click in the photo for the link.
Click in the photo for the link.
SHROFFLEoN IN WADe INDIA CONFERENCE & AWARDS 2017.
WADe India has invited us this weekend to participate in their 2017 Conference in Delhi. We will be giving a small talk regarding the way we use weathering steel in our work. We are very excited to be part of this exciting event and looking forward to spend the weekend surrounded by so much talent and knowledge. Big thanks to WADe ASIA!
20171005
20170928
A PROJECT OF SHROFFLEON FEATURED IN ARCHDAILY AGAIN!
20170926
20170925
20170924
THE POOL RULES SUPREME- AURELIA IN HOME REVIEW!
20170921
20170919
MARIA ISABEL AWARD YOUNG ARCHITECT OF THE YEAR 2016 BY THE FOUNDATION FOR ARCHITECTUREAL & ENVIRONMENTAL AWARENESS!
AURELIA, HOUSE UNDER A POOL, FEATURED IN CAANdesign!
20170828
AT THE LAUNCH OF THE THE NILAYA SALON IN GOOD EARTH.
RADICAL REJUVENATION: Aurelia through the eyes of TFOD
20170801
HOUZZ FORUM: What is Sustainability in the Indian Context?
20170730
AMAZING ADOBE: Apartment 901 in iDecorama. Issue July 2017.
Subscribe to:
Posts (Atom)

